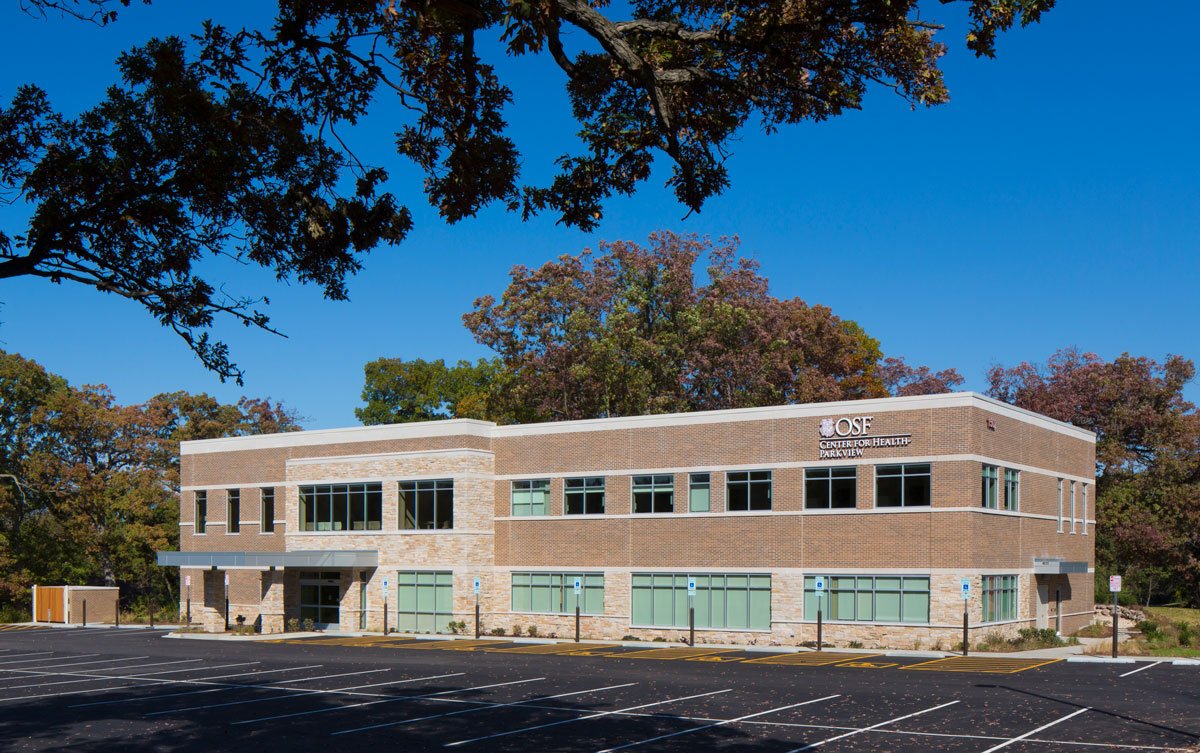HEALTHCARE // GENERAL CONTRACTOR
OSF PARKVIEW MEDICAL OFFICE
Creating a custom design-build concept to fit the client’s needs, while adhering to city ordinances
PROJECT TYPE
Institutional: Mental health facility
LOCATION
Rockford, Illinois
PROJECT NEED
A construction management partner to oversee completion of a new medical office for OSF Health System
BUILDING SIZE
16,235 square feet
WHAT WE DID
- Oversaw construction of a two-story medical office space with upper level exam rooms and office space and physical therapy and office space in the lower level
- Installed a new parking lot.
- Managed landscaping and installation of landscape retaining walls
REQUEST AN
IN-PERSON SITE VISIT

