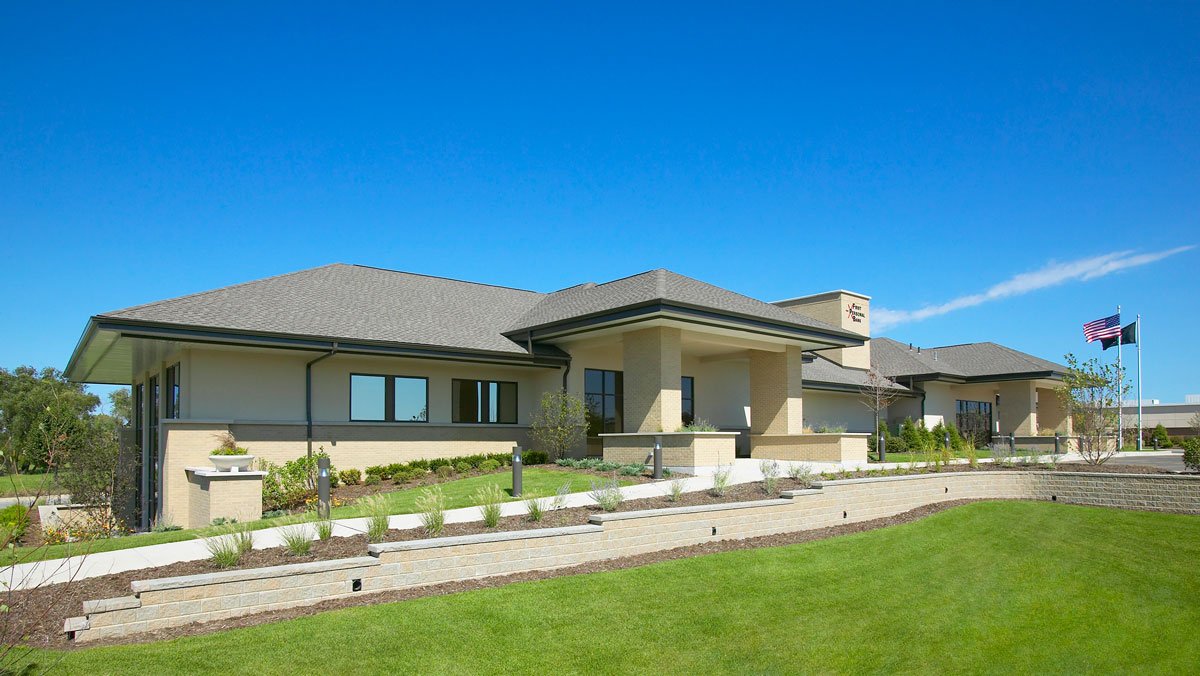PROFESSIONAL // CONSTRUCTION MANAGEMENT
FIRST PERSONAL BANK ORLAND PARK
Creating a custom design-build concept to fit the client’s needs, while adhering to city ordinances
PROJECT TYPE
Office
LOCATION
Orland Park, Illinois
PROJECT NEED
A construction management partner to work with bank’s architect and local authorities
BUILDING SIZE
18,376 square feet
WHAT WE DID
- Completed on time and on budget
- Utilized as the main branch facility
- Allowed for multi-tenant capabilities
- Assigned team leader in charge of coordinating several groups/representatives
- Created a custom design – wood frame and masonry and prairie-style architecture
REQUEST AN
IN-PERSON SITE VISIT




