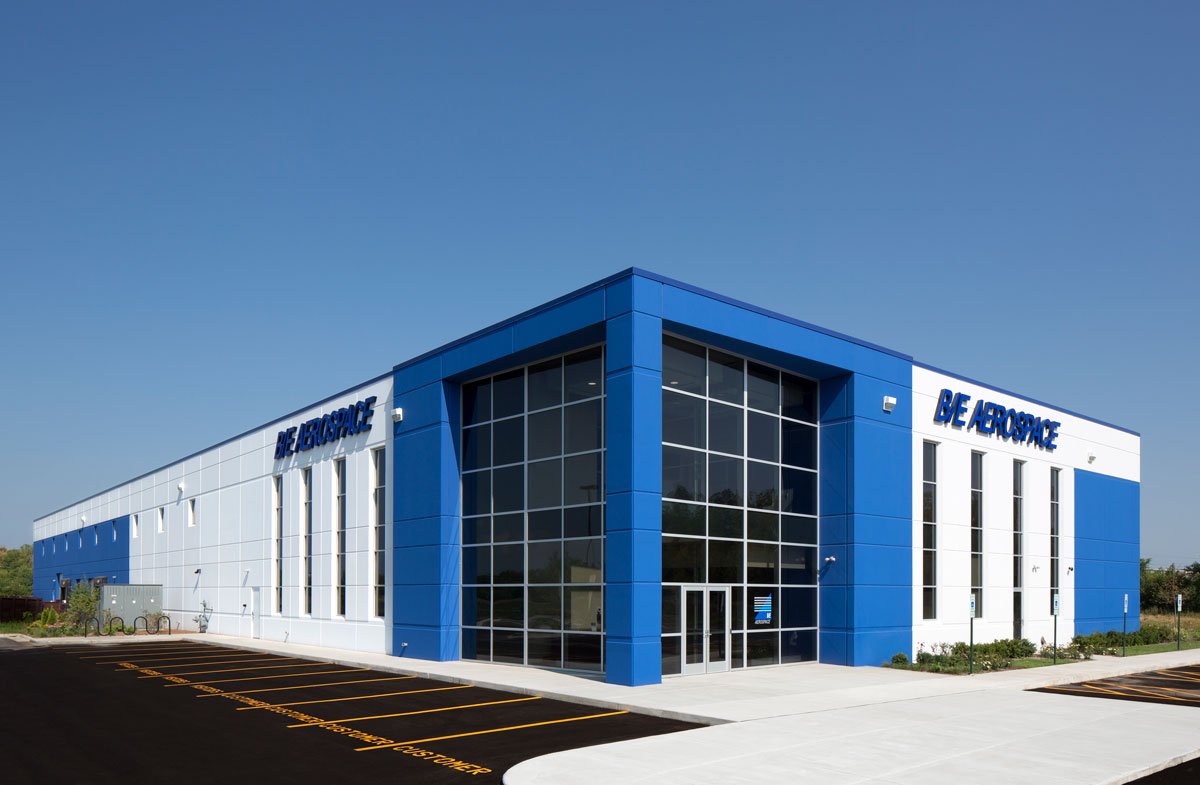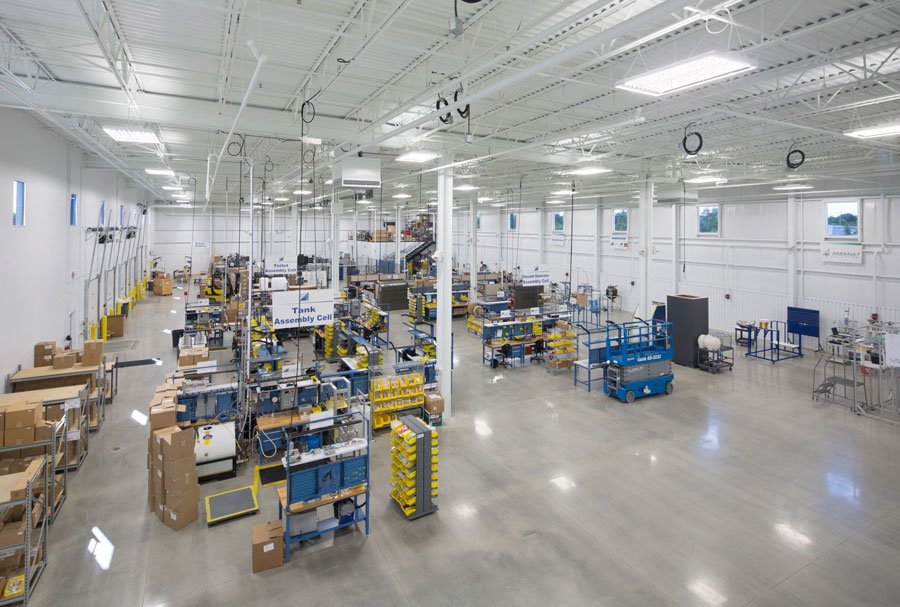INDUSTRIAL // DESIGN BUILD
B/E AEROSPACE
A turnkey build to suit space for an aerospace manufacturing firm
PROJECT TYPE
Manufacturing Building
LOCATION
Rockford, Illinois
PROJECT NEED
New manufacturing warehouse and office buildout
BUILDING SIZE
38,000 square-feet
WHAT WE DID
- Designed and built a two-story office area with open cubicle areas, training rooms, restrooms, break rooms and conference rooms.
- Handled sitework including new building sign, semi truck turning area, landscaping and paving.
- Built warehouse space with truck docks, lapidolith floor surface hardener and grade level overhead door for warehouse.
REQUEST AN
IN-PERSON SITE VISIT




