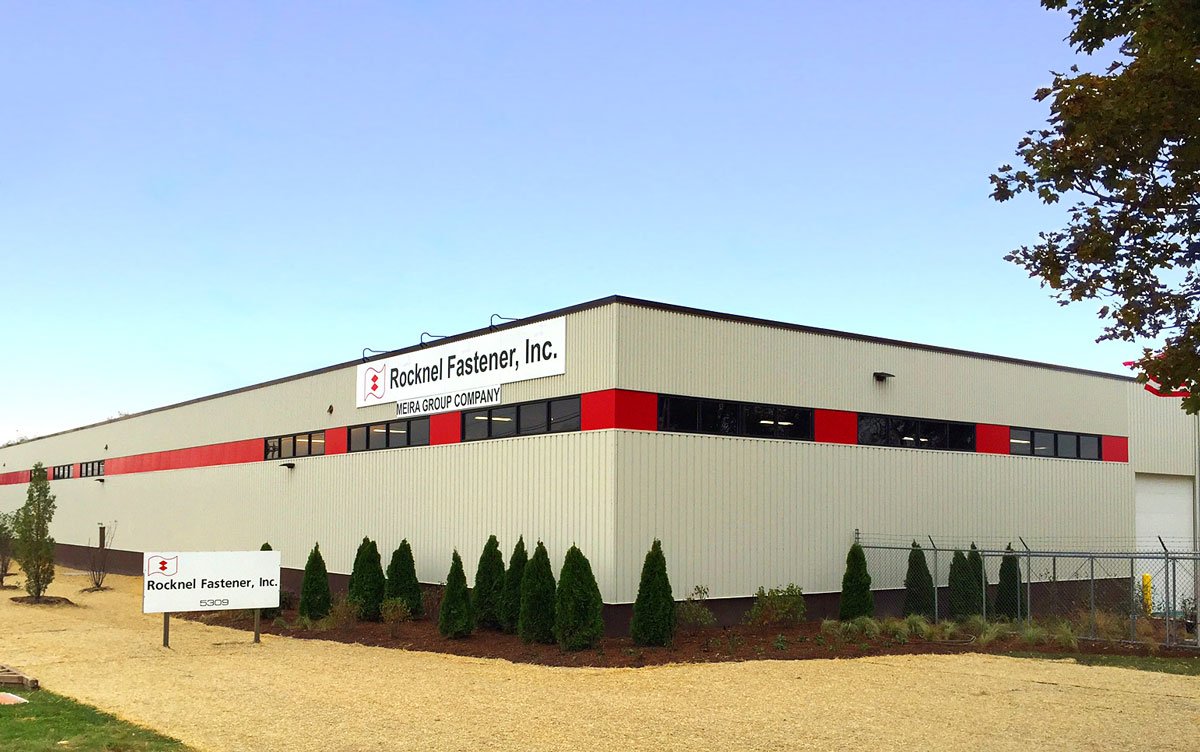INDUSTRIAL // DESIGN BUILD
ROCKNEL FASTENER
A phased master plan for building expansion options
PROJECT TYPE
Warehouse Addition
LOCATION
Rockford, Illinois
PROJECT NEED
Design-Build services included planning, engineering, budgeting, scheduling, and municipal assistance with TIF, Enterprise Zone, and permitting issues.
BUILDING SIZE
37,982 square feet
WHAT WE DID
- Removal and replacement of 5 to 8 feet of bad soils for new building addition. Regrading and enlarging of existing detention pond.
- Installed 2 new openings into existing warehouse 8-inch double reinforced concrete floor.
- New fluorescent lighting.
- Sprinkler system.
- Two rooftop mounted, heated make up air units
REQUEST AN
IN-PERSON SITE VISIT




